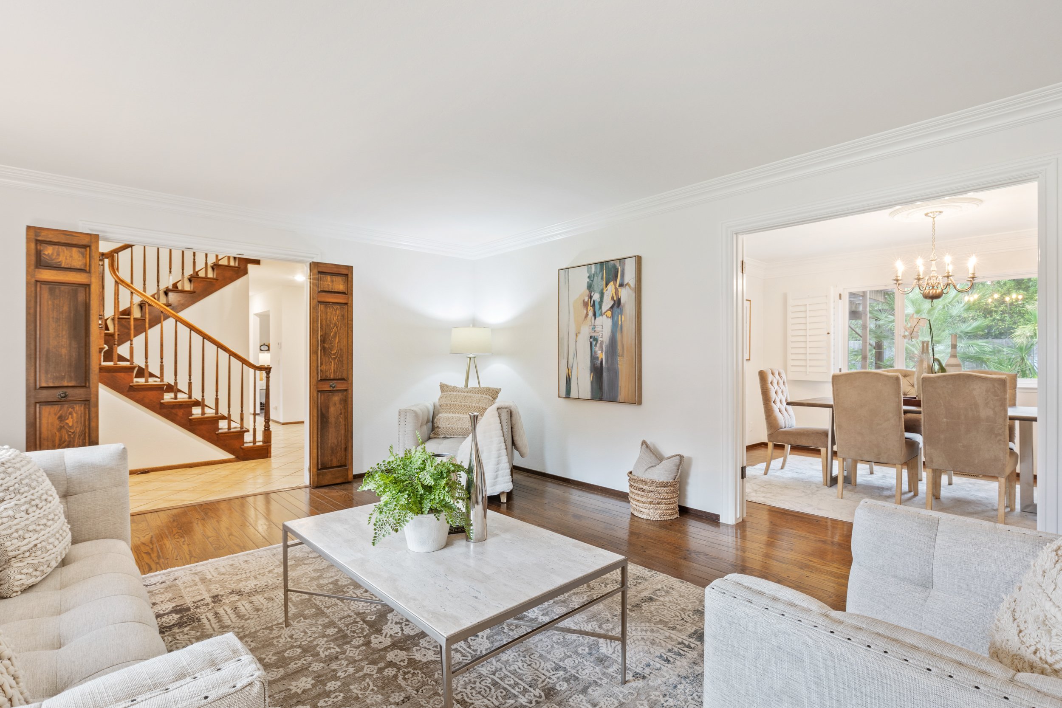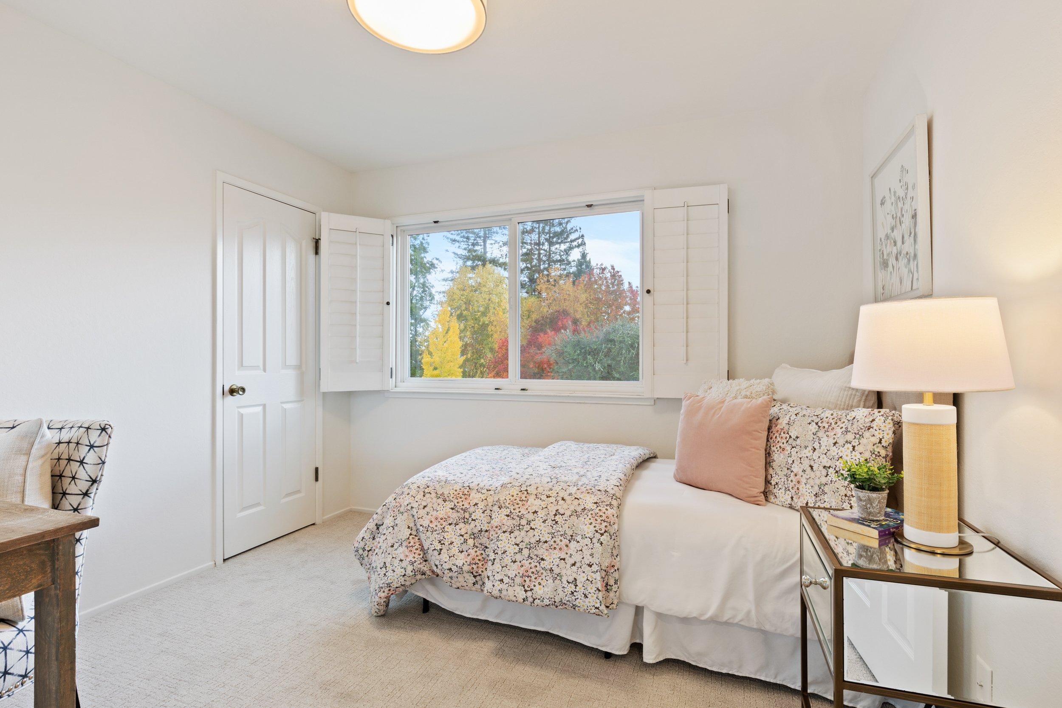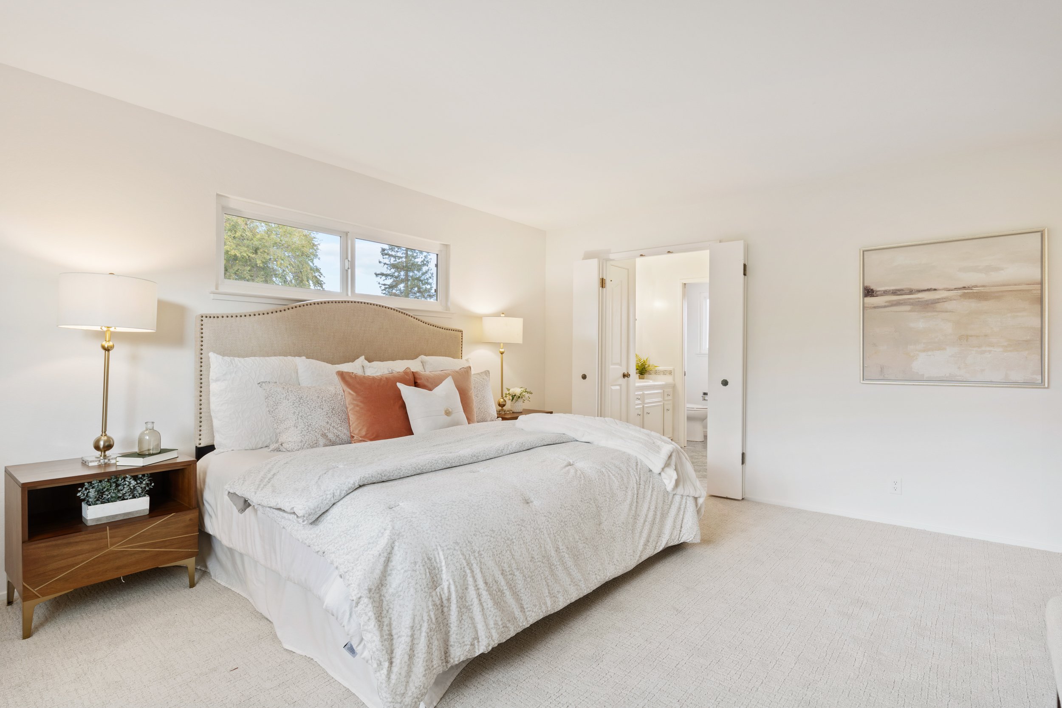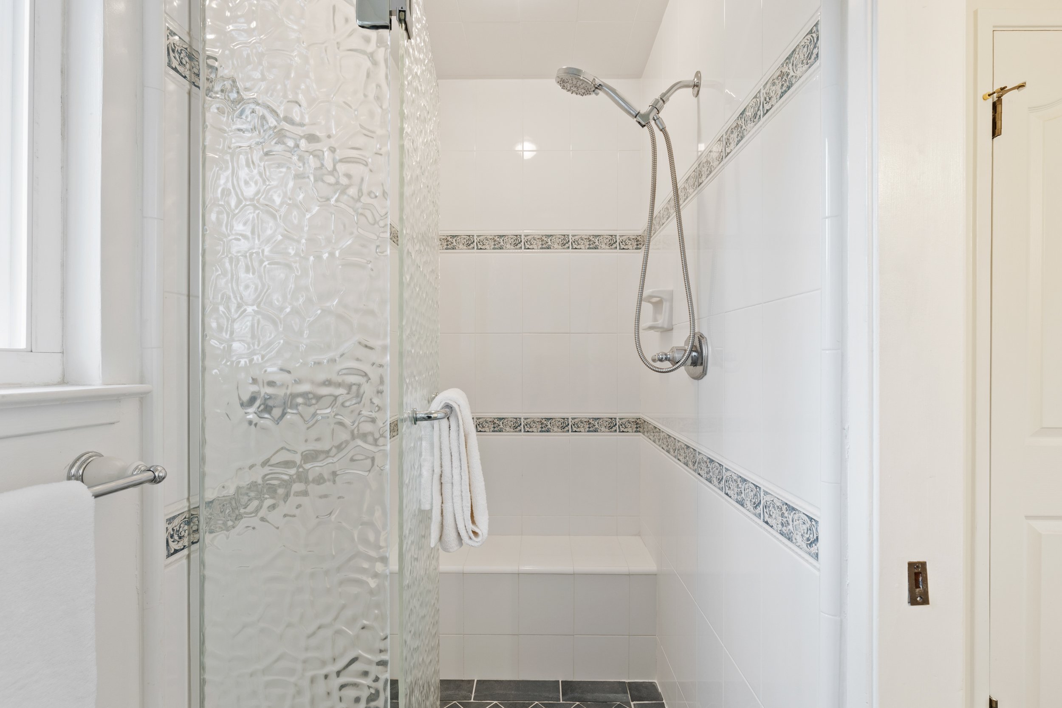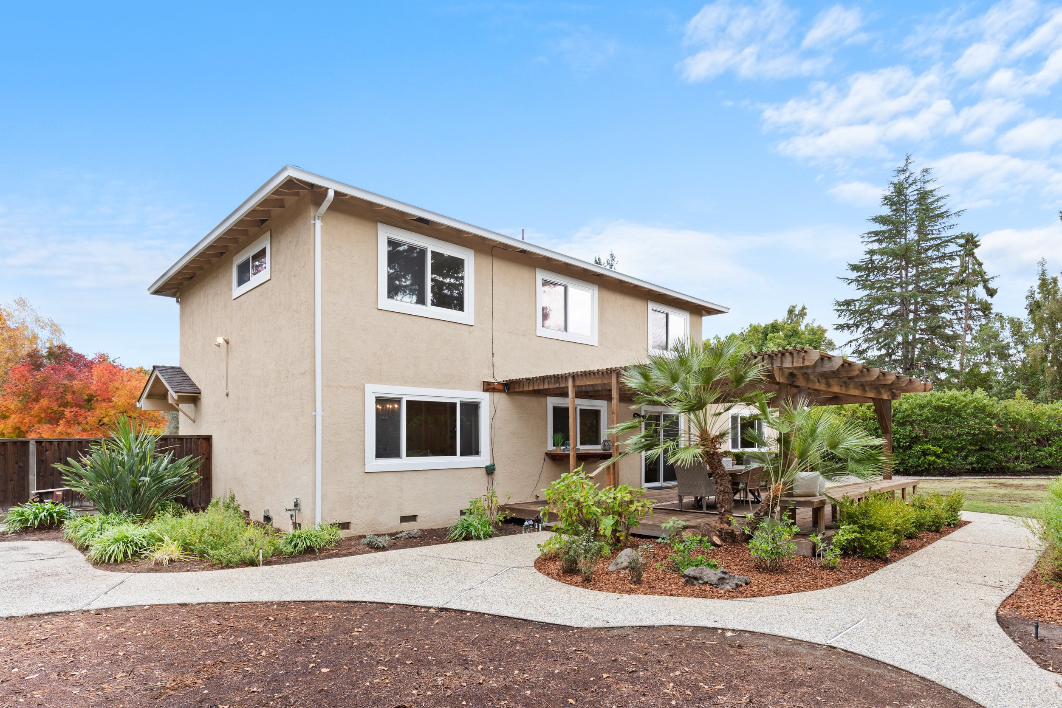Welcome Home
19264 Gunther Court, Saratoga
5 Beds • 3 Baths
Offered at $4,198,000
Presented by Ryan Gowdy
Fresh Updates, Endless Possibilities, and Saratoga Schools
Located at the end of a cul-de-sac in a highly desirable neighborhood with access to acclaimed Saratoga schools, this well-maintained home offers fresh updates as well as an excellent opportunity to remodel and make it your own. The classic traditional two-story design features freshly painted interiors, hardwood floors and window shutters in select rooms, along with newly carpeted bedrooms. Formal living and dining rooms are complemented by a spacious eat-in kitchen and an adjoining family room, perfect for everyday living. A bedroom and bath on the main level provide flexibility for guests or a home office, while the upper level includes four bedrooms, including the primary suite. The expansive rear yard is designed for outdoor enjoyment complete with a large, arbor-covered deck. Just down the street from Brookside Swim & Tennis Club, Brookglen neighborhood park, and conveniently close to shops, restaurants, and Highway 85, this home combines an exceptional location with endless potential.
-
Well-maintained 1972 home on the market for the first time in over 30 years
Ideally located at the end of a cul-de-sac in a great neighborhood with access to acclaimed Saratoga schools
Freshly painted interiors, hardwood floors and classic window shutters in some rooms, newly carpeted bedrooms, and refreshed landscaping
5 bedrooms and 3 baths on two levels
Approximately 2,574 square feet (per County)
More than one-quarter acre (approximately 11,700 square feet)
Traditional foyer with tiled floor
Formal living room and formal dining room with chandelier
Kitchen features crisp white cabinetry, slab counters with full-height backsplashes, and new stainless steel LG appliances
Casual dining area with sliding glass door to the rear yard and adjoining family room with gas-log fireplace
Main-level bedroom and adjacent bath with glass-enclosed shower
Upstairs primary bedroom suite with walk-in closet and en suite bath with shower
Three additional bedrooms are served by a hallway bath with dual-sink vanity and glass-enclosed tub with overhead shower
Spacious and private rear yard with large arbor-covered deck with built-in benches and counter seating at the kitchen window
Other features: laundry room; attached 2-car garage; central air conditioning
Very close to Brookside Swim & Tennis Club, plus neighborhood parks including Brookglen Park, shops, cafes, and restaurants
Excellent Saratoga schools: Argonaut Elementary, Redwood Middle, Saratoga High (buyer to verify)
Architecture +
Design
Floor Plan
Floor plan is for illustrative purposes only. Measurements are approximate.
LIFE + LEISURE
SARATOGA • CALIFORNIA







